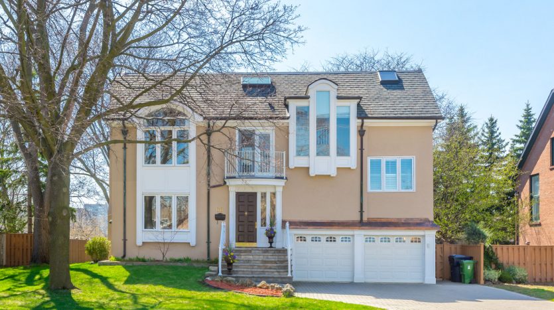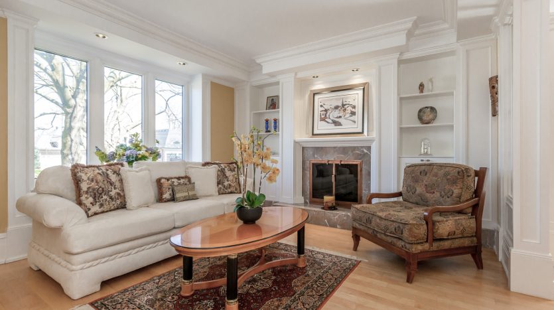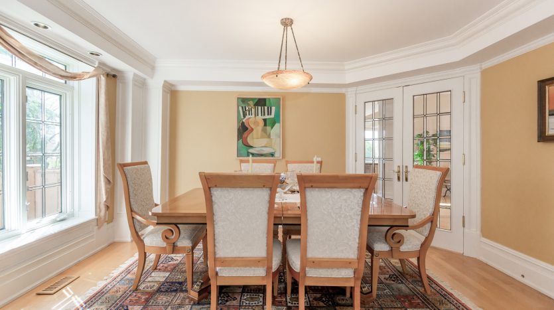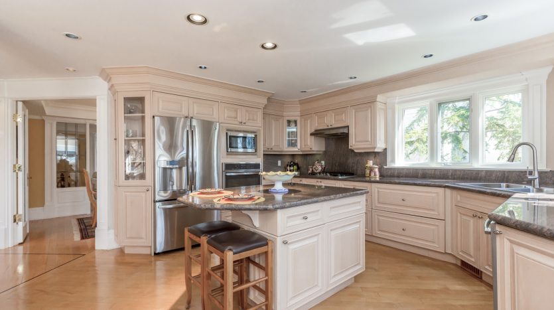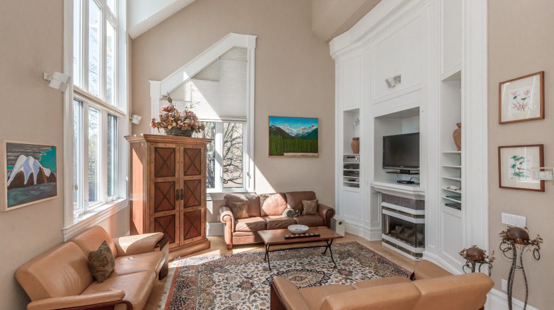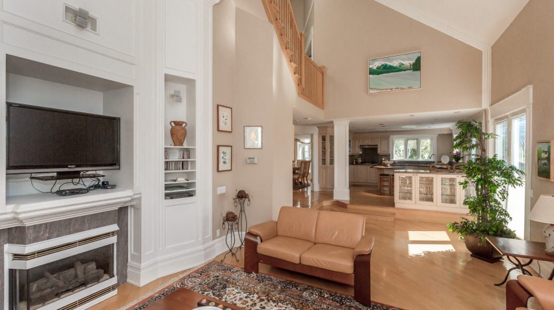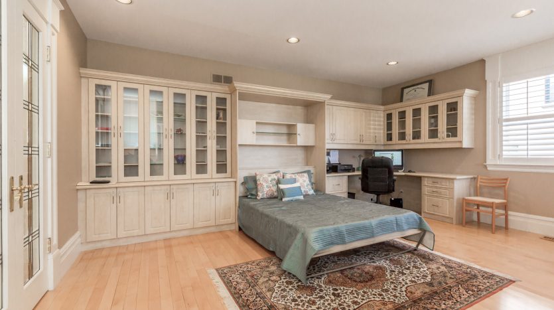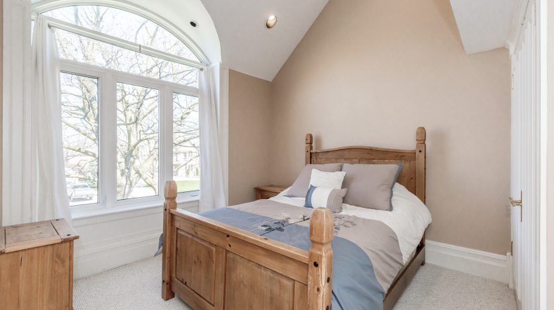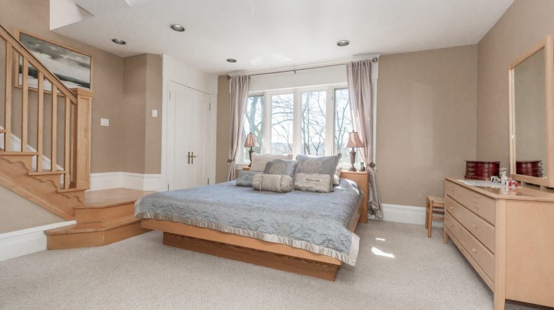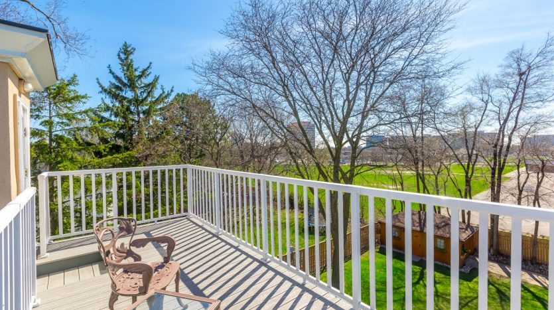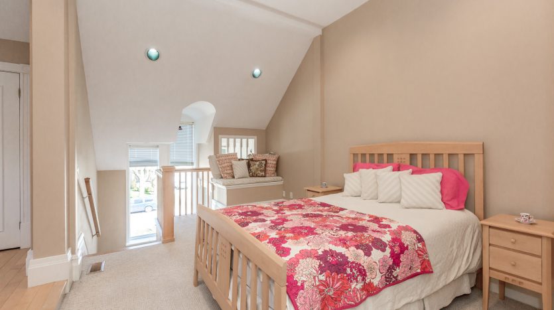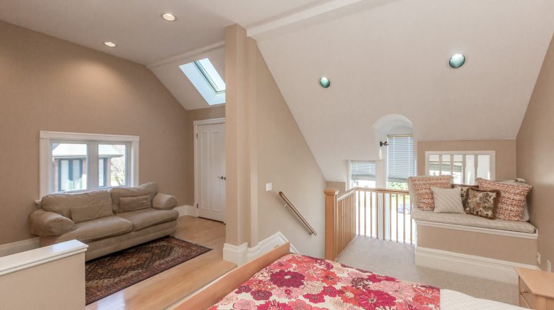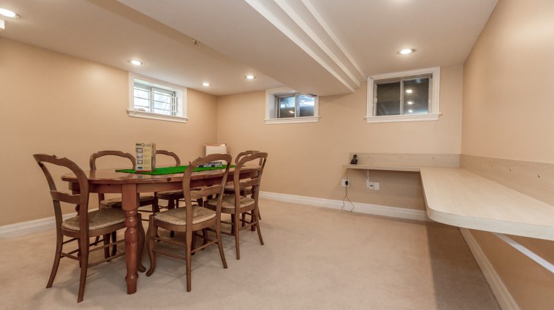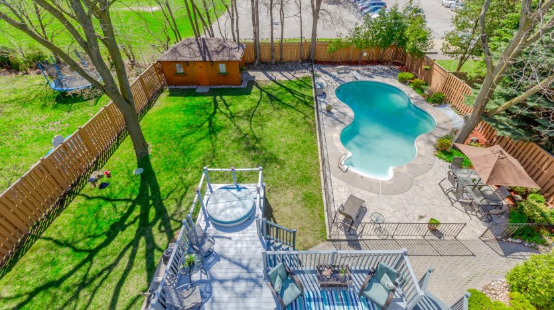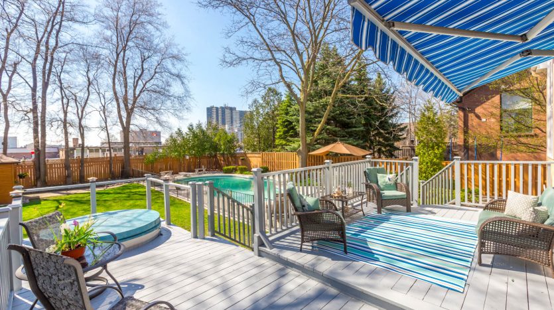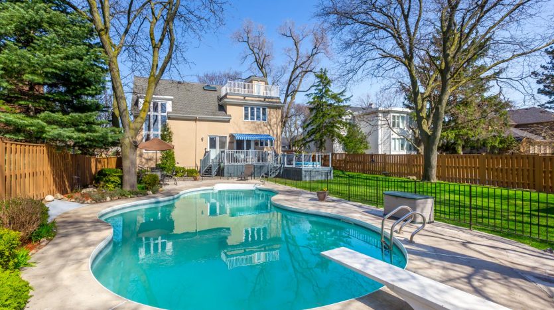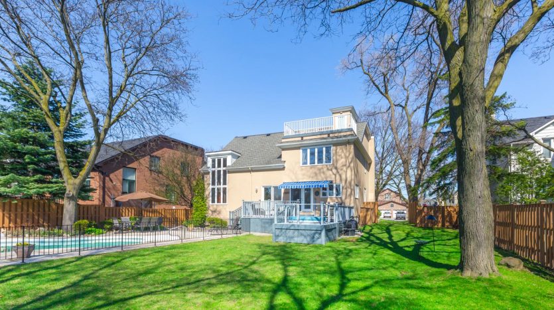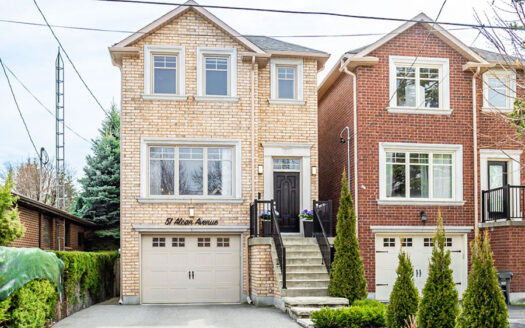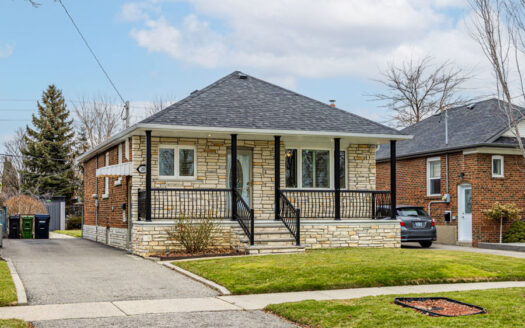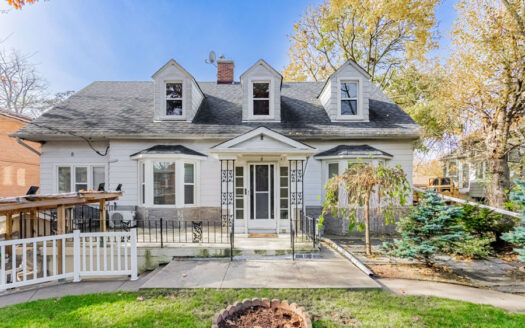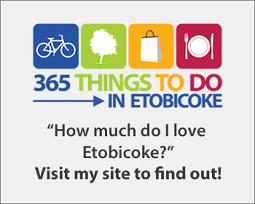Incredible Family Living!
68 Meadowbank Road is a 3,568 square foot, 2 1/2 storey multi-level detached home in highly sought after Eatonville in Central Etobicoke. No detail was overlooked and the fine craftsmanship that went into building the home is evident as soon as you step inside. The main floor features light maple hardwood flooring throughout and enjoys soaring ceiling heights of up to 25 feet. The formal living and dining rooms are accessed via French doors and feature crown moulding and large picture windows letting in lots of natural light. The open concept kitchen features upgraded built-in stainless steel appliances with gas stove top as well as granite countertops and a large centre island to enjoy your morning coffee. All of this overlooks the magnificent family room perfect for family gatherings with built-in shelving, surround sound speakers and a walk-out to a massive backyard deck. A powder room with marble tile completes the main floor.
Upstairs you’ll find four expansive bedrooms with lots of storage and notable features not found in many homes. The mid-level bedroom features and wrap-around built-in shelving unit complete with desk and high quality murphy bed that can be stored away if not required. It also features a walk-in closet and semi-ensuite. A second bedroom enjoys two double closets, cathedral ceilings, and access to the semi ensuite. The third bedroom not only features lofty ceilings and two walk-in closets but an additional side room that can be used as an office, dressing room, or TV room. The gorgeous Master retreat has several closets as well as an exquisite 5-Piece master bathroom. Stairs lead up to a multi-use loft perfect as a nursery, dressing room, office, or TV room. Completing the space is a balcony overlooking your fabulous backyard.
The backyard oasis was developed over time and features a large serene inground pool with beautiful garden landscaping. Even with this gorgeous pool there is still plenty of lawn to play and run around in. A custom 12×20 foot Summerwood cedar shed is perfect for storing garden equipment, bikes, and more. An entertainer’s deck with hot tub overlooks the backyard with all of this being made possible via a rare and premium 73 x 171 foot lot.
Offered at $1,749,000, 68 Meadowbank Road is the perfect home to raise a growing family in.
• 4-Bedroom 4-Bathroom 2 1/2 Storey 3,568 sq ft detached home.
• Hardwood Floors, potlights, and cathedral ceilings throughout main floor.
• Formal Living and Dining Rooms.
• Custom Open-concept Kitchen with granite countertops, stainless steel built-in appliances, centre island, and walk-out.
• Family Room with 22 foot high ceilings, 2-storey window, and built-in entertainment shelving with gas fireplace.
• Spacious bedrooms with lots of closet space.
• Master Bedroom with 5-piece ensuite and multi-use loft.
• Finished basement with separate entrance. Great for additional bedroom, games room, or exercise room.
• Ultimate in home comfort with Central Vacuum, LED Lighting, Two furnaces and air conditioners, Two Sump Pumps, and 200 amp service.
• Backyard oasis with inground pool, hot tub, SUmmerwood cedar shed on concrete pad, entertainer’s deck.
Living Room 14.7 x 11.9
Dining Room 14.6 x 10.2
Kitchen 17.1 x 15.1
Family Room 24.5 x 15.2
Master Bedroom 16.9 x 14.7
2nd Bedroom 18.7 x 18.7
3rd Bedroom 18.9 x 16.9
4th Bedroom 15.2 x 15.2
Loft 13.8 x 10.8
Rec Room 21.60 x 14.6
Games Room 13.68 x 13.48
This home is now SOLD! If you’re interested in the details for this property, looking to SELL your home for top dollar or to BUY in Etobicoke call Richard Robibero today at 416-277-8025 to find out how he can help you or for any other real estate questions you may have.


