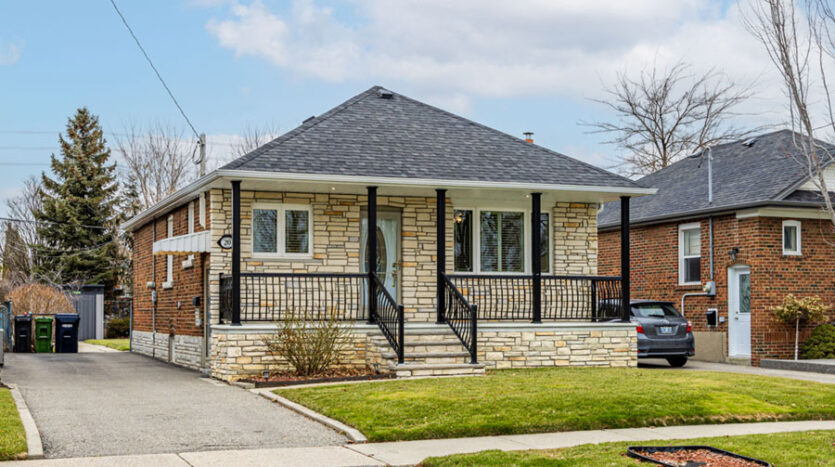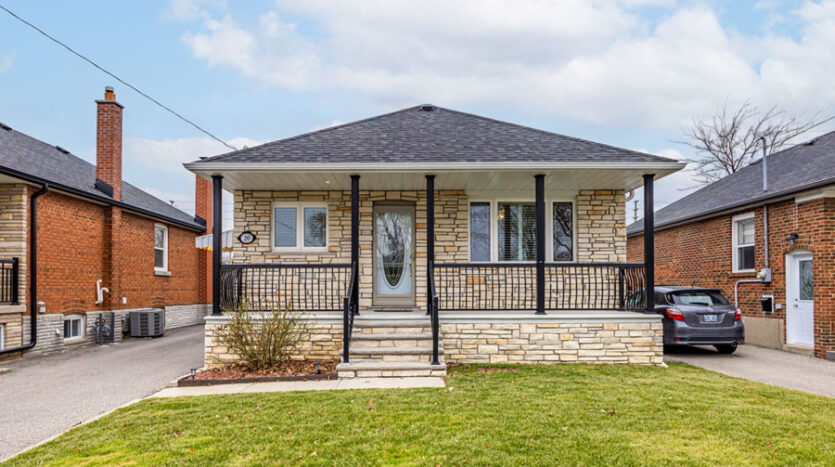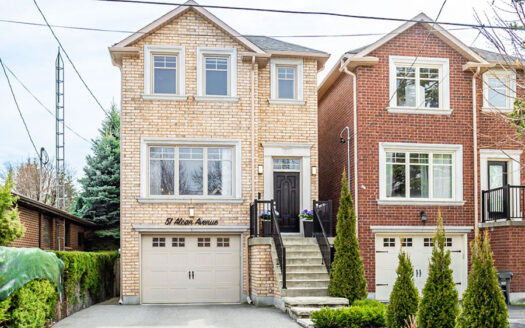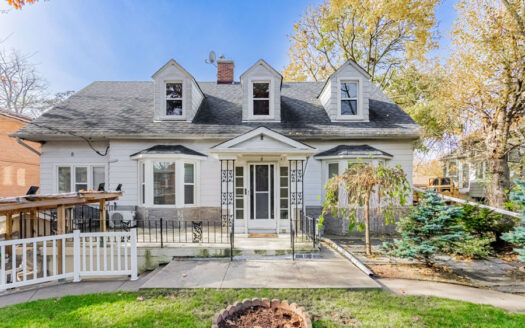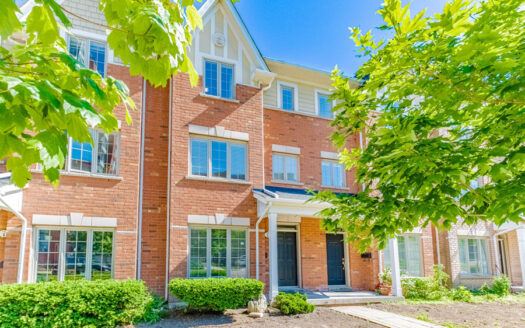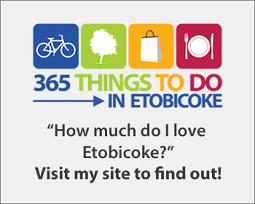Welcome to Alderwood!
20 Silvercrest Avenue is a lovely 3-Bedroom 2-Bathroom detached bungalow located in a great neighbourhood. The façade of the home has been lovingly updated with a stone front, complimenting the covered porch and beautiful flowers soon to be blooming. Upon entering you’ll find an updated kitchen with granite countertops, custom cabinetry, and a large eat-in area. Just off of the kitchen is a very spacious Living Room with big bright windows, California shutters, and newer hardwood floors. Down the hall you’ll find three well-sized bedrooms all with original hardwood floors, closets, and large windows. All bedrooms are located within steps of a newer 4-Piece Bathroom. Downstairs is accessible through the front stairs or via a separate entrance off of the private driveway. The basement offers so much opportunity with it’s great ceiling height and above-grade windows. Currently set up with a large family room at the back, 4th bedroom, laundry room, 3-Piece Bathroom, and all connected via the Rec Room. Future development opportunities also abound with a great 40 x 125 foot lot. Alderwood is an incredible neighbourhood with great schools, parks, shopping, public transit (TTC and Go Trains) and upscale Sherway Gardens. There is so much to love here. Make 20 Silvercrest Avenue your home today!
Measurements
Living Room – 15’2″ x 12’6″
Dining Room – 15’2″ x 12’6″
Kitchen – 11’4″ x 7’7″
Breakfast Area – 9’7″ x 9′
Primary Bedroom – 13′ x 9’7″
2nd Bedroom – 10’9″ x 10’7″
3rd Bedroom – 10′ x 9′
Family Room – 24’3″ x 11’7″
4th Bedroom – 12’4″ x 7’8″
Rec Room – 18’3″ x 11’6″
Laundry – 16′ x 12’4″
• Detached 3-Bedroom, 2-Bathroom Stone and Brick Bungalow.
• Living/Dining Room with Newer Hardwood Flooring.
• Updated Eat-In Kitchen with Breakfast Area.
• Three Spacious Main Floor Bedrooms.
• Full Basement with Separate Entrance.
• Large Flat Lot (40ft x125ft).
• Includes all appliances, washer and dryer, window coverings, light fixtures.
This home is now SOLD! If you’re interested in the details for 20 Silvercrest Avenue, looking to SELL your home for top dollar or to BUY in Etobicoke or the GTA, call Richard Robibero today at 416-277-8025 or email me directly to find out how he can help you or for any other real estate questions you may have.


