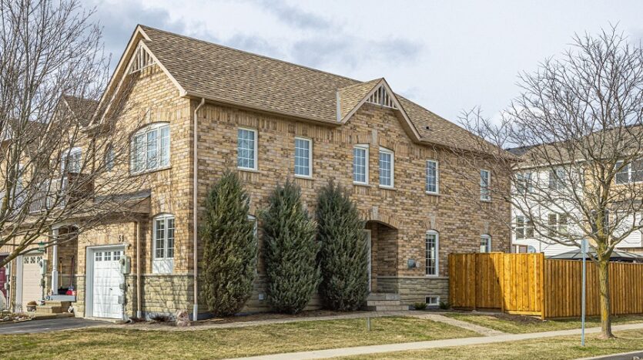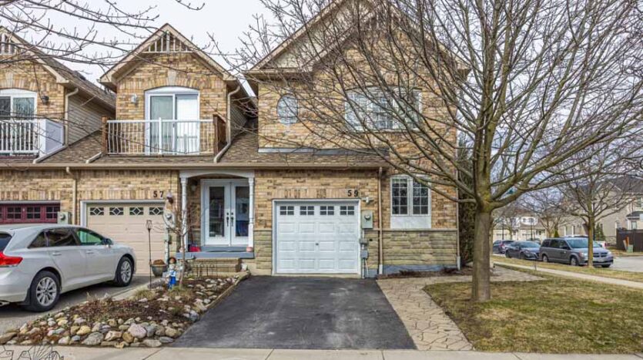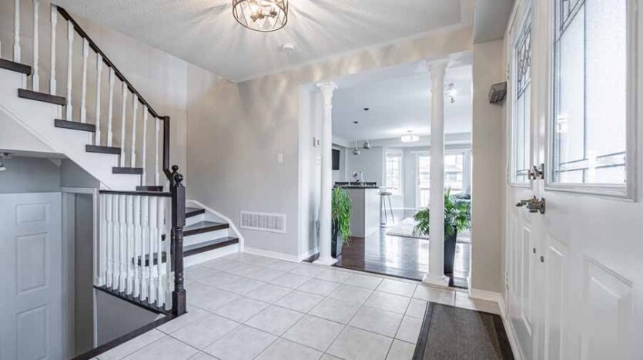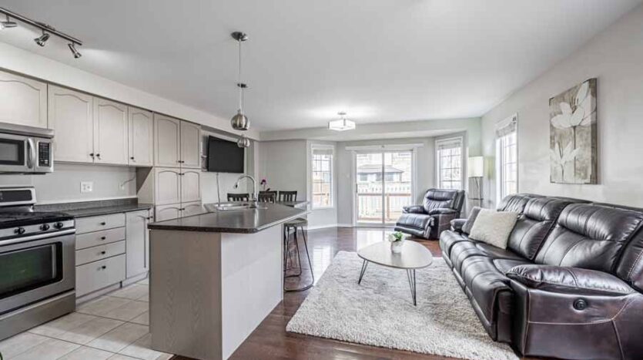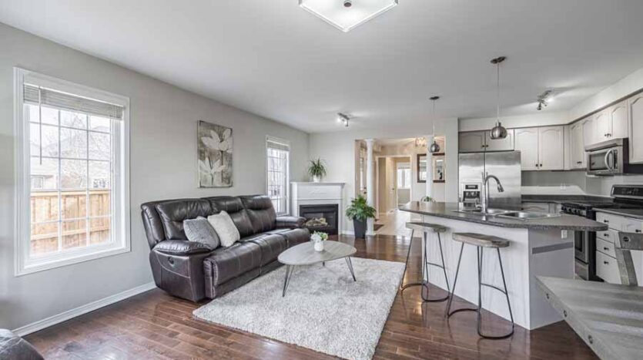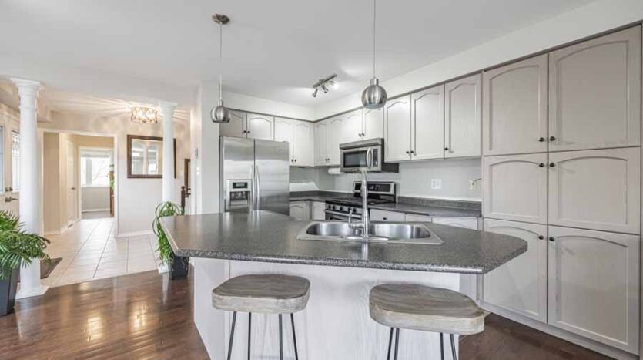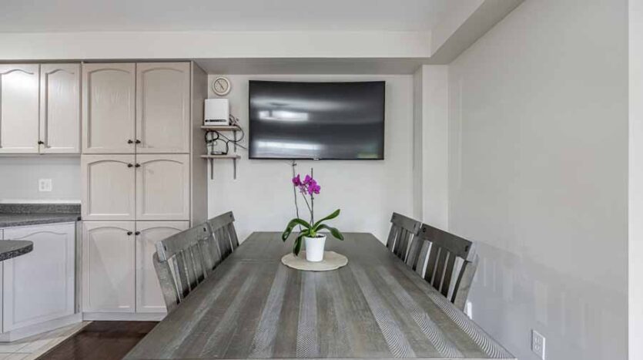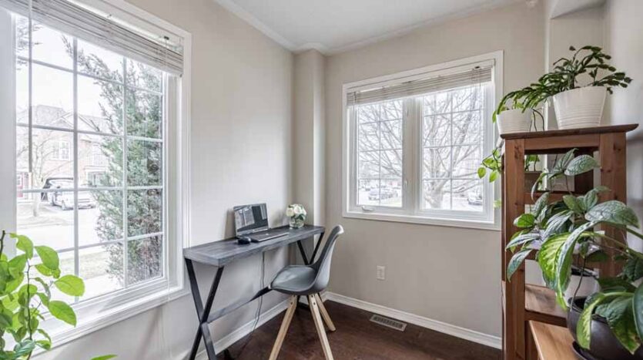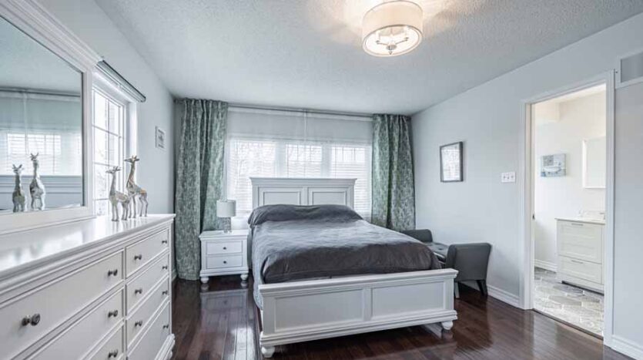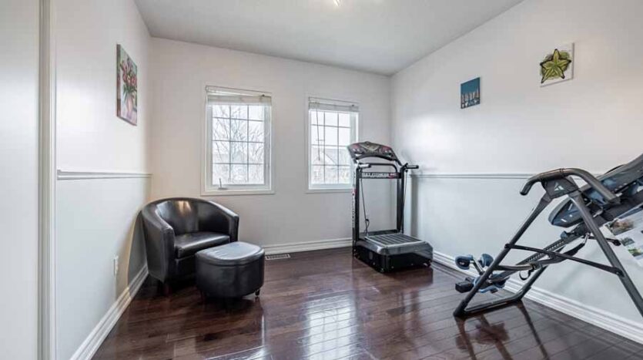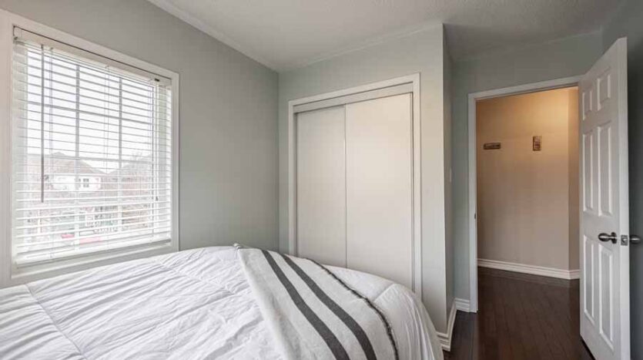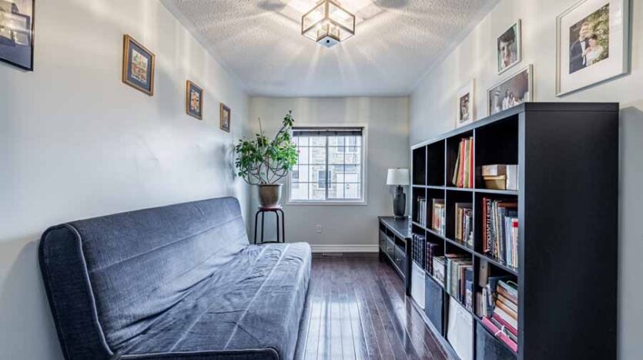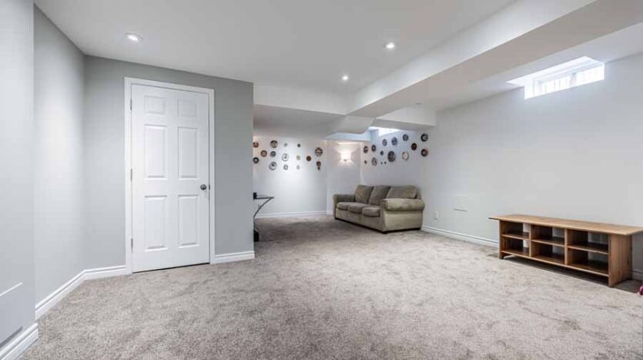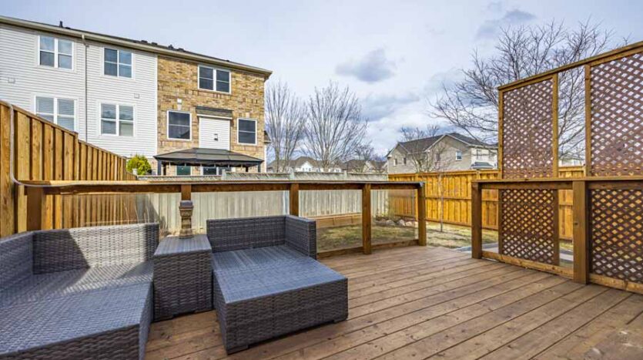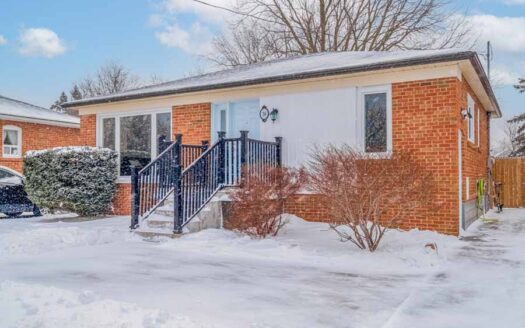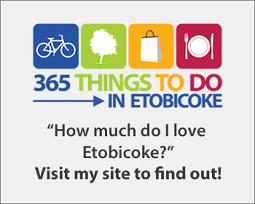Beautiful 4-Bedroom Freehold Townhome!
59 Bradley Drive is a fantastic 4-bedroom 3-bathroom freehold townhome in highly desired Georgetown. This larger end-unit feels like a semi-detached with its south-facing windows for bright sun all day and larger lot. This home offers many great features such as hardwood floors through the first and second floors along with great flow! Upon entering the inviting foyer the main floor features an open concept living and dining room with gas fireplace and a walk-out to your fenced in backyard. The open kitchen features a great centre island perfect for stools and chatting while dinner cooks on your stainless steel gas stove. The main floor also offers a 2-piece bath and a cozy den that can be used as a home office or reading nook. The stairs lead you up to four very spacious bedrooms including a Primary Bedroom with modern closets and 4-Piece Ensuite. Bath time is never an issue with a second 4-Piece Bathroom just down the hall. Heading downstairs you’ll find a large rec room complete with comfortable broadloom underfoot, potlights, and above grade windows. This space is perfect as a playroom, home gym, or 5th bedroom. Finally your large newly fenced in east-facing yard is perfect for kids, pets, or barbecuing from your brand new deck. With amazing schools, parks, and a short walk to shopping options this is truly one of the most sought-after neighbourhoods in all of Georgetown. Make 59 Bradley Drive your home today!
• 4-Bedroom 3-Bathroom freehold townhome end unit in one of the most sought-after areas of Georgetown.
• Fantastic open concept living and dining rooms with walk-out to newly build deck and fenced in yard
• Open kitchen with centre island perfect for entertaining.
• All Stainless Steel Appliances including gas stove, fridge, dishwasher, and microwave.
• Four Spacious bedrooms including larger Primary Bedroom with 4-Piece Ensuite Bathroom.
• Finished basement perfect as rec room, gym, playroom, or 5th bedroom.
Living Room – 21’6″ x 9’10”
Dining Room – 9’4″ x 8’5″
Kitchen – 13′ x 9′
Den – 7’5″ x 7’1″
Primary Bedroom – 14’11” x 12′
2nd Bedroom – 10’1″ x 10′
3rd Bedroom – 12’2″ x 8’3″
4th Bedroom – 9’8″ x 8’10”
Recreation Room – 20’7″ x 16’10”
Laundry Room – 22’8″ x 5’10”
This home is now SOLD! If you’re interested in the details for 59 Bradley Drive, looking to SELL your home for top dollar or to BUY, call Richard Robibero today at 416-277-8025 or email me directly to find out how he can help you or for any other real estate questions you may have.


