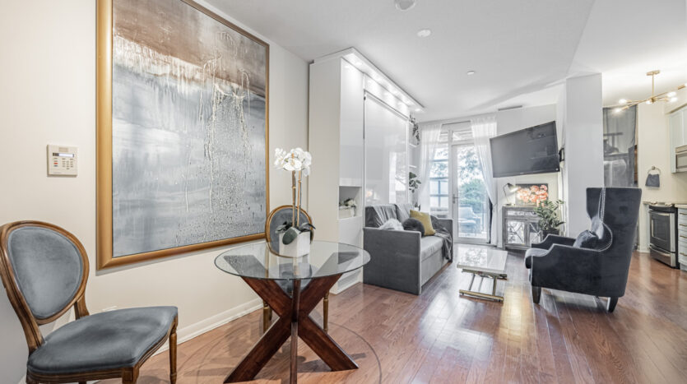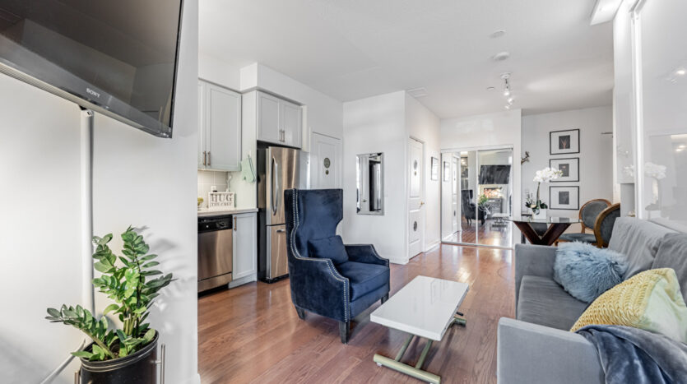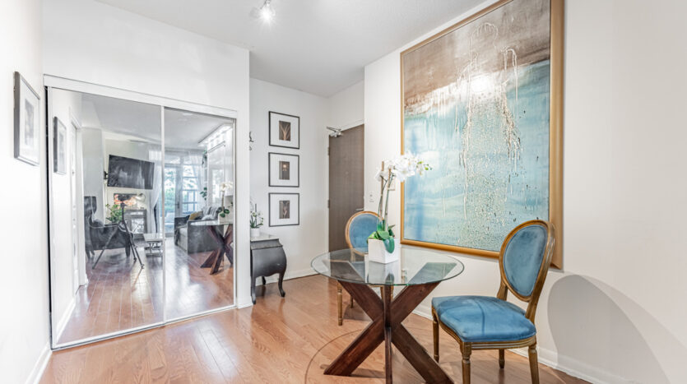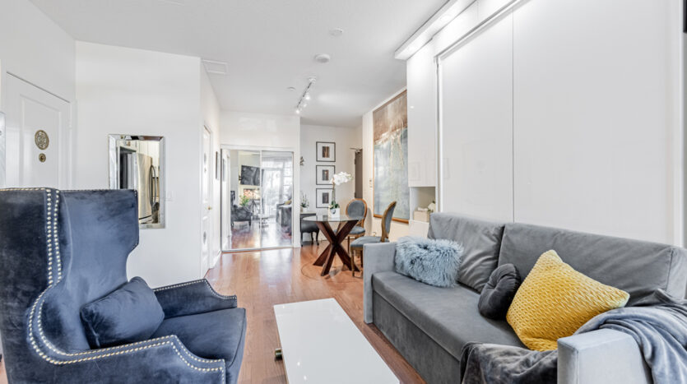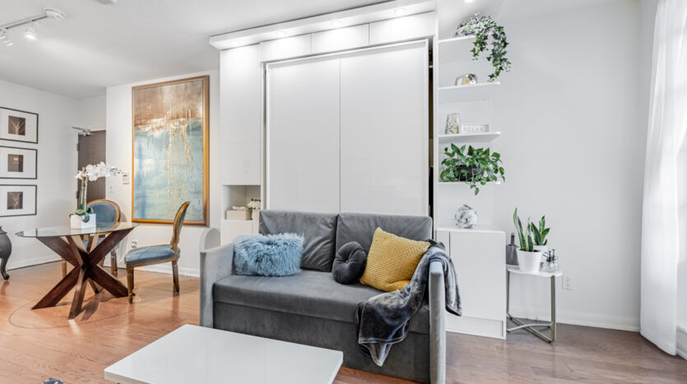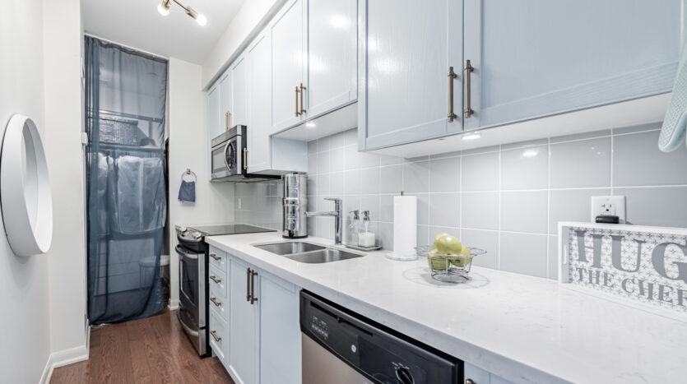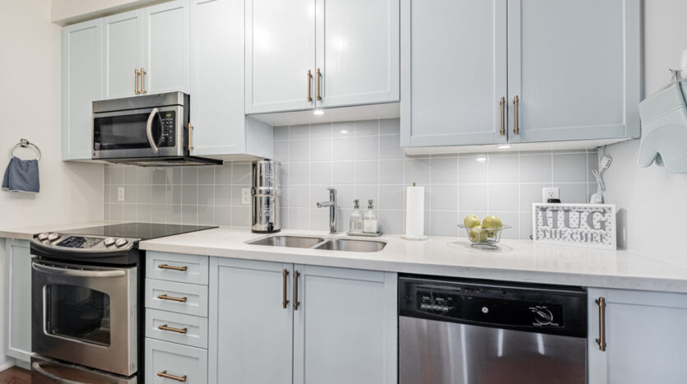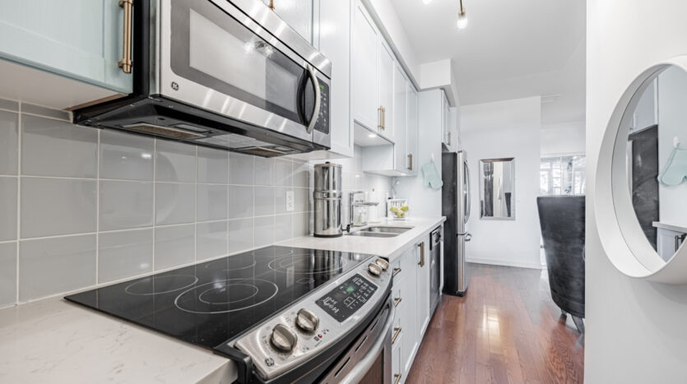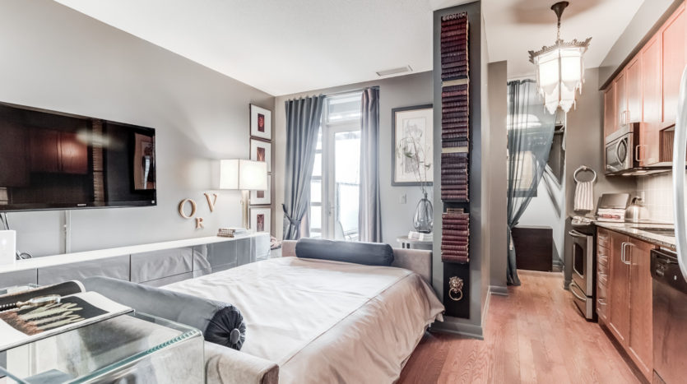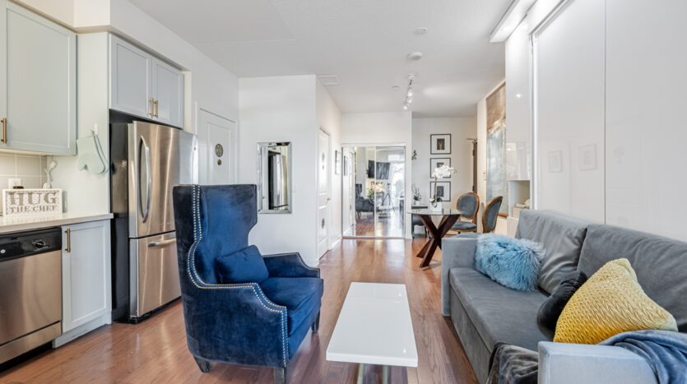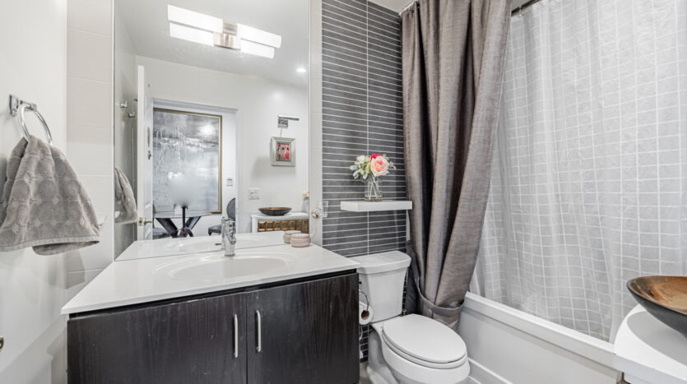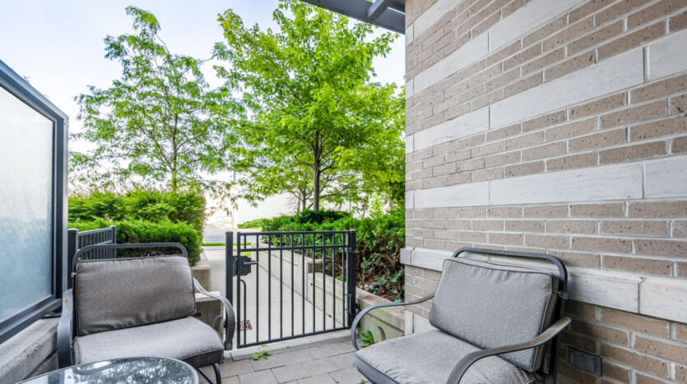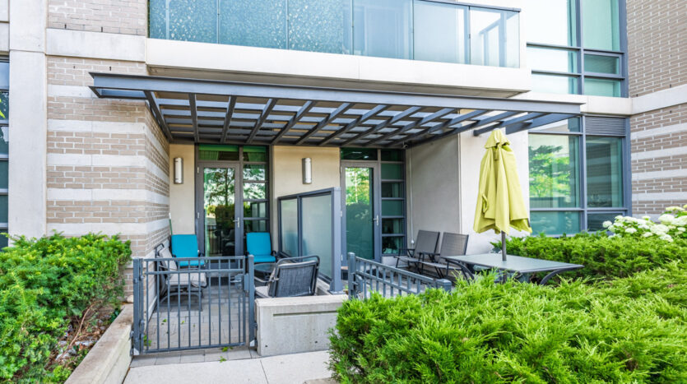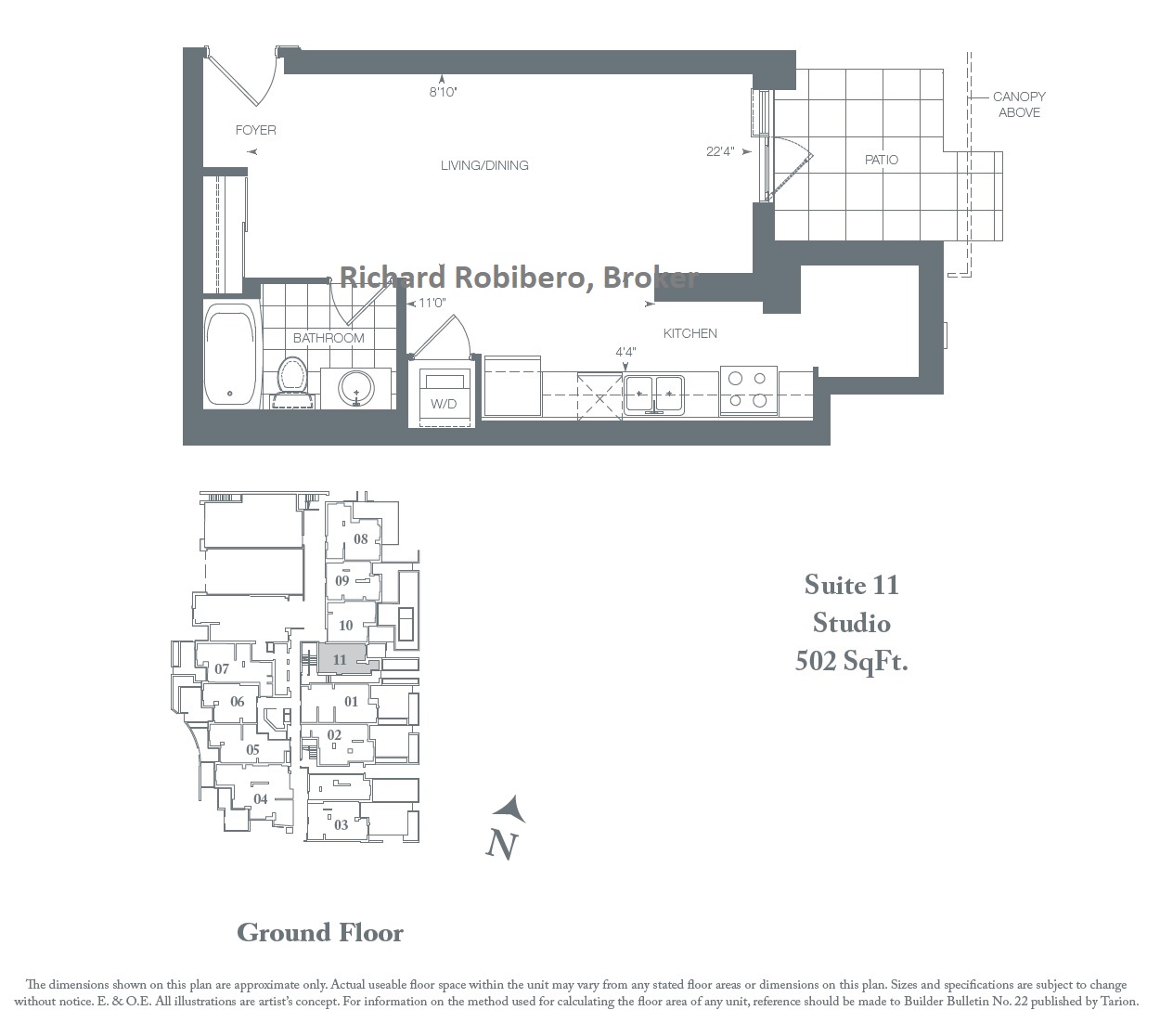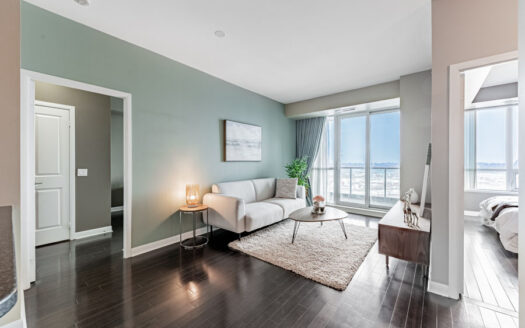Fully upgraded!
Suite 111-205 Sherway Gardens Road is a stunning and fully upgraded ground floor studio suite at high in demand One Sherway Condominiums with rare 9-ft ceilings and hardwood floors throughout. The living room/bedroom features an automated high quality sofa murphy bed storage unit, smart home compatible Lutron automated blackout blinds, and convenient patio walk-out with phantom screen. The light and airy kitchen features new quartz countertops, stainless steel appliances, tile backsplash, and undermount sink. In the unit you’ll also find a walk-in closet, double mirrored front closet, ensuite laundry, and walkout to rare patio perfect for enjoying your morning coffee, & more! Steps to upscale Sherway Gardens, TTC, ravine trails, & highways. Resort-style amenities. Experience ground level convenience at aa affordable price! You can’t ask for anything more!
Experience resort style amenities such as the indoor pool, hot tub, sauna, steam room, gym, billiards room, party room, theatre room, guest suites, playground, 24 hour concierge, and much more.
Measurements
Living Room – 12’10” x 11′ 2″
Dining Room – 10’2″ x 9′
Kitchen – 14’4″ x 12’9″
Bedroom – 12’10” x 11′ 2″
Foyer – 9’8″ x 3’8″
• Fully upgraded Bachelor/Studio Apartment. Includes Parking Spot and Locker.
• Spacious open concept Living and Dining Area with hardwood floors and walkout to patio.
• Open-concept Kitchen with quartz countertops and stainless steel appliances.
• Large walk-in closet beside kitchen.
• Improvements include Custom-Built Hidden Wall Bed and Sofa, Automated window coverings, phantom screen, upgraded lighting, and more.
• Includes Murphy bed, stainless steel appliances, washer/dryer, all window coverings and light fixtures.
• Ultimate in convenience with great patio and convenient private entrance to your unit.
• Close to Upscale Sherway Gardens, shops, restaurants, entertainment options, TTC, GO, and Hwy 427-Gardiner-QEW hub.
This condo is now SOLD! If you’re interested in the details for 111-205 Sherway Gardens Road, looking to SELL your home for top dollar or to BUY at One Sherway, call Richard Robibero today at 416-277-8025 or email me directly to find out how he can help you or for any other real estate questions you may have.


