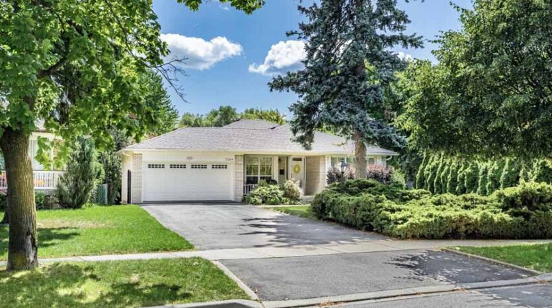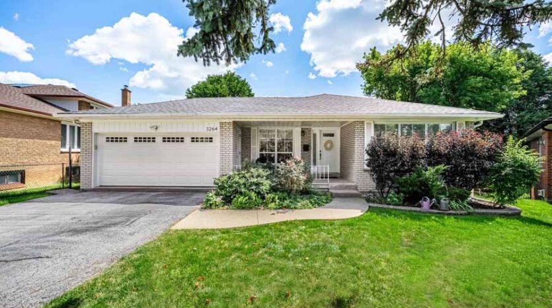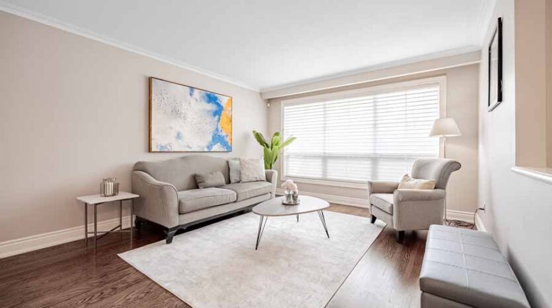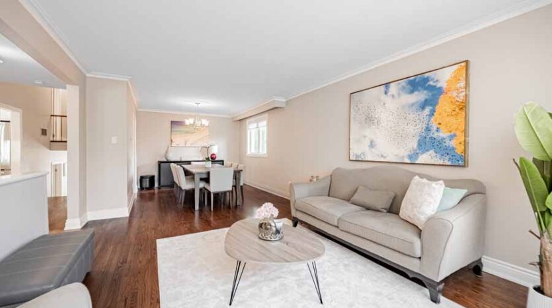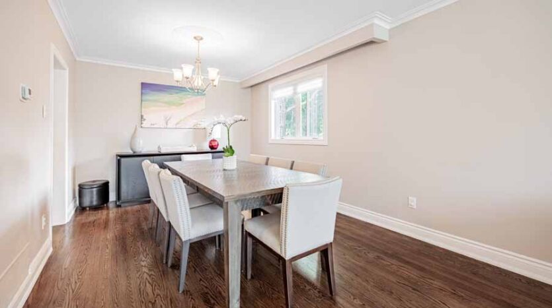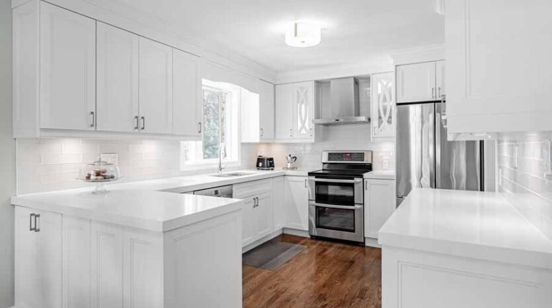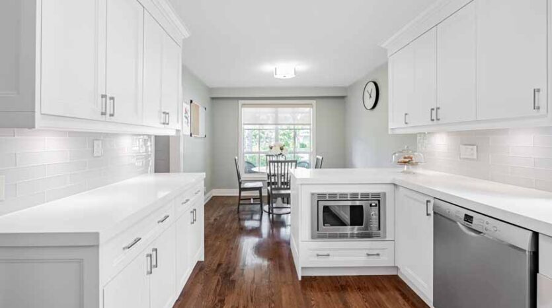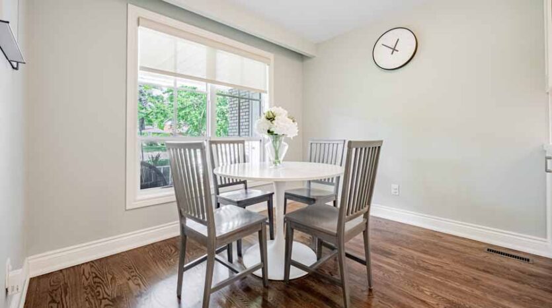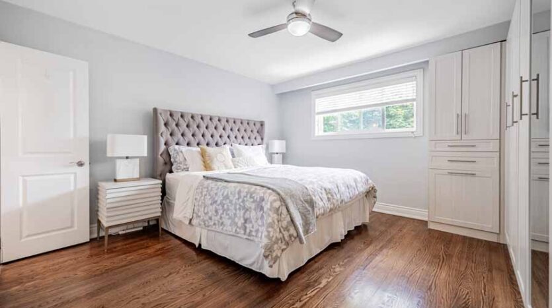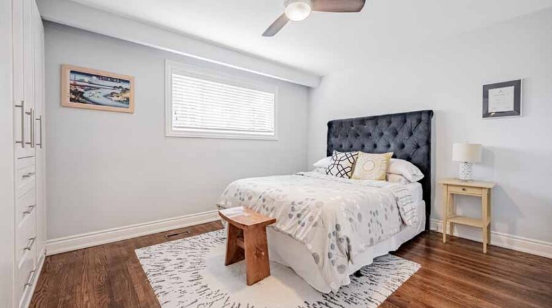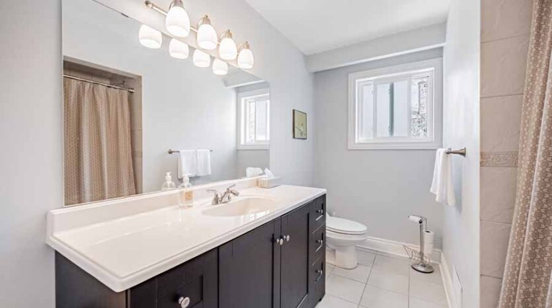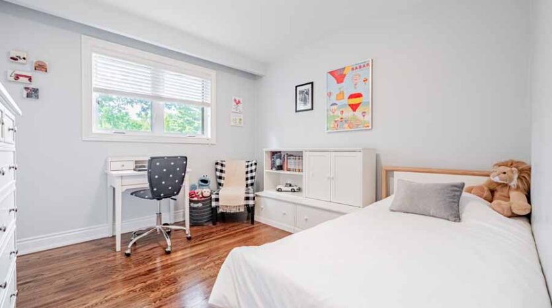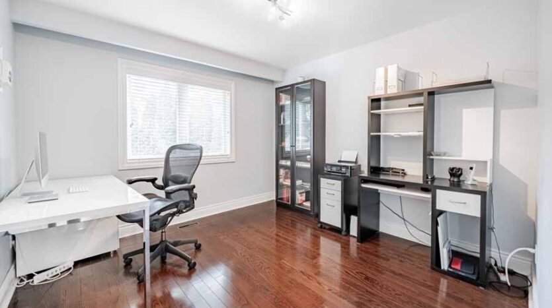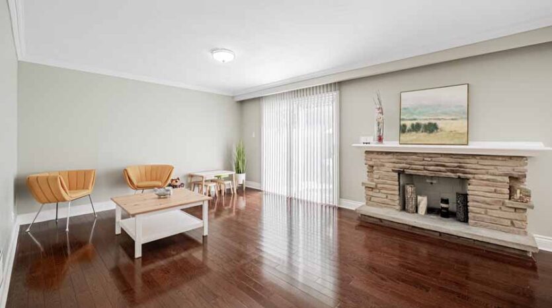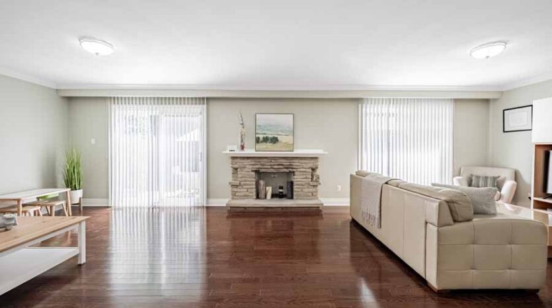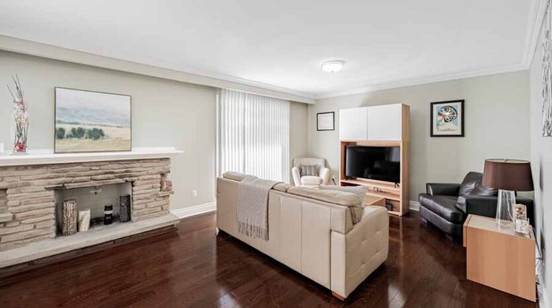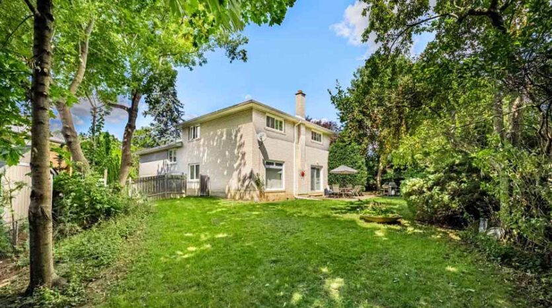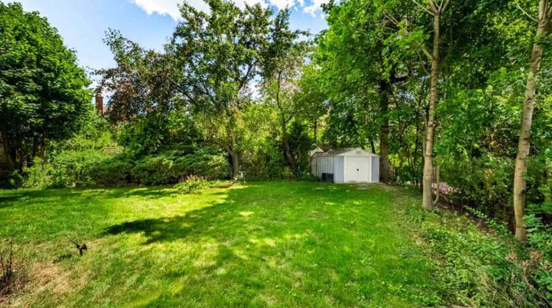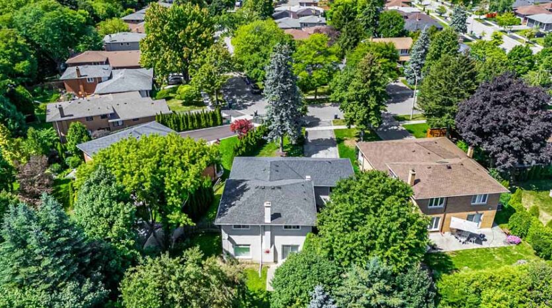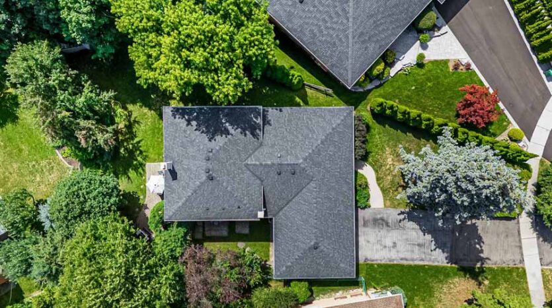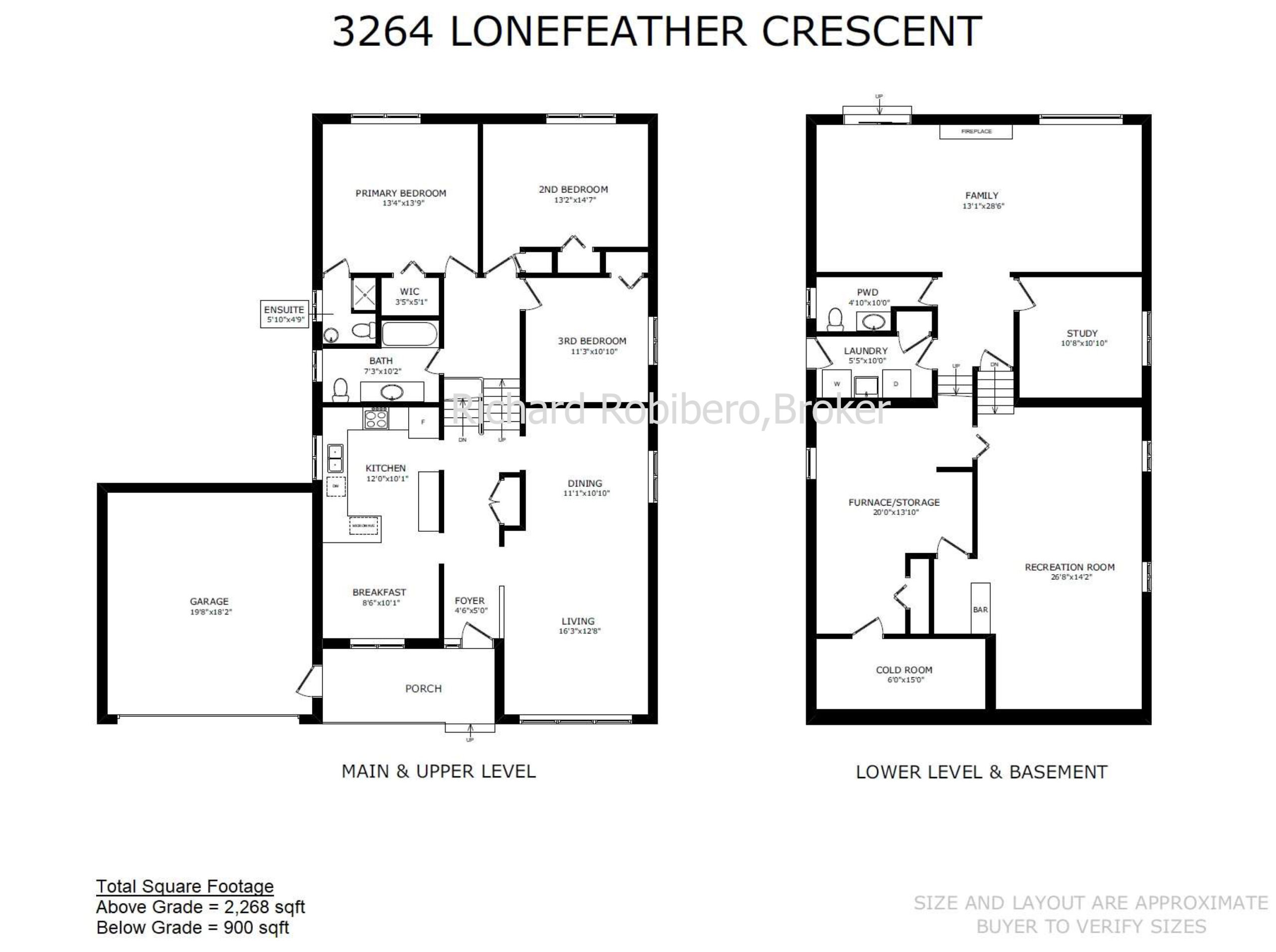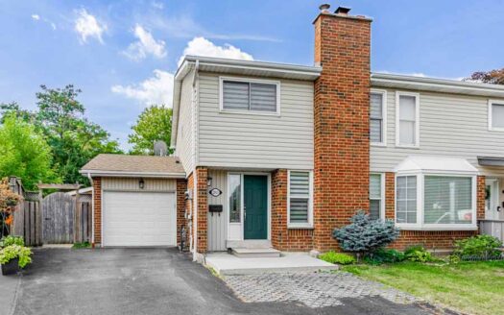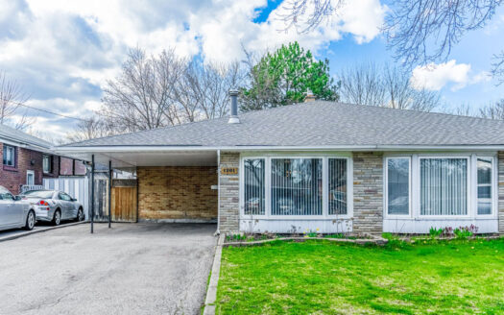Incredible Home on an Incredible Pie-Shaped Lot!
3264 Lonefeather Crescent is a fantastic and updated 4-Bedroom detached home on a widening pie-shaped lot in highly desired Applewood Hills! Located on a safe and child-friendly crescent this home has been lovingly cared for and it shows. From the welcoming foyer and gorgeous hardwood floors throughout you are greeted by a spacious Living Room and Dining room, perfect for family gatherings. Across you’ll find a fully updated modern Kitchen with pristine Quartz Countertops, Double Sink, Stainless Steel Appliances, and an Eat-in Breakfast area. Located a few steps upstairs is your Primary Bedroom with 3-Piece Ensuite and more than enough custom Closet space for most people. On this upper floor you will also find two additional bedrooms located next to a beautiful 4-Piece Bathroom. On the lower level you’ll find the 4th bedroom along with an incredible Family Room perfect for game night with fireplace and walk-out to the backyard. There is also a 2-Piece Bathroom for guests, convenient Laundry Room, and separate side entrance for numerous possibilities. The basement offers even more space and options and can be used as a Recreation Room, Gym, Home Office, or In-law Suite. Complimenting the gorgeous interior is a stunning backyard! As you make your way from the side of the home you’ll feel incredibly at peace stepping into your private outdoor sanctuary. At 100 feet at the rear and up to 154 feet on the west side you can imagine the possibilities, or simply enjoy the gorgeous space as is. Location is everything at 3264 Lonefeather Crescent as you are steps from the Applewood Trail and Little Etobicoke Creek and also situated near great Schools, Shopping, Public Transit (MiWay and Go Trains) and more! Make an appointment to see this beautiful home today!
Measurements
Living Room – 16’3″ x 12’8″
Dining Area – 11’1″ x 10’1″
Kitchen – 12′ x 10’1″
Breakfast Area – 10’1″ x 8’6″
Primary Bedroom – 19’9″ x 13’4″
2nd Bedroom – 14’7″ x 13’2″
3rd Bedroom – 11’3″ x 10’1″
4th Bedroom – 10’10” x 10’8″
Family Room – 28’6″ x 13’1″
Recreation Room – 26’8″ x 14’2″
Laundry Room – 10′ x 5’5″
• Detached 4-Bedroom, 3-Bathroom Brick 4-Level Backsplit.
• Large Living and Dining Room.
• Updated Modern Eat-In Kitchen.
• Four Spacious Bedrooms.
• Family Room with Walk-out
• Partially Finished Basement with in-Law Suite Possibility.
• Massive Pie Shaped Lot on an amazing child-friendly street
• Includes all appliances, washer and dryer, window coverings, light fixtures.
This home is now SOLD! If you’re interested in the details for 3264 Lonefeather Crescent, looking to SELL your home for top dollar, or to BUY in Mississauga or the GTA, call Richard Robibero today at 416-277-8025 or email me directly to find out how he can help you or for any other real estate questions you may have.


